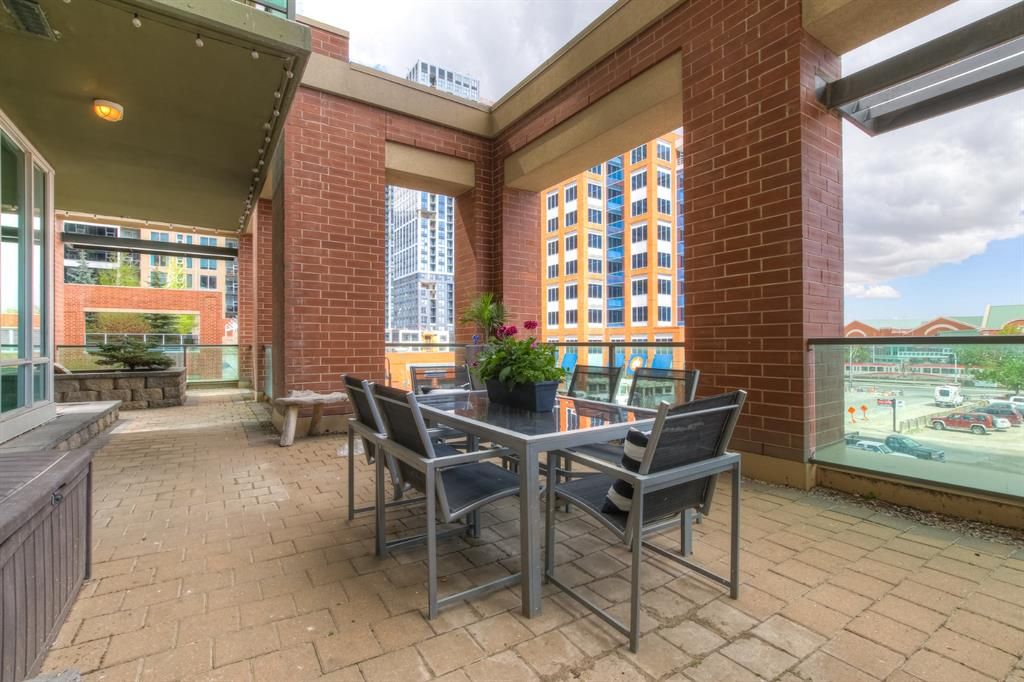I have sold a property at 1819 Westmount ROAD NW in Calgary.
Welcome to your new home in the desirable inner-city neighbourhood of Hillhurst. This, contemporary home is located on a quiet, tree-lined street in one of the city’s sought-after neighbourhoods. Your new home is located near parks, walking paths, and minutes to the river and bordered by bike and walking paths. You'll enjoy the perfect mix of urban living all on a 50' R2 lot. This family home is only minutes from the Kensington shopping and entertainment district, close to schools, located near unique boutiques and only a few short blocks to one of the city's favourite breakfast spots, Dairyland Café, and the local favourite, Chicken On The Way. You'll be minutes from excellent community schools, and a short drive to U of C, MRU, and SAIT, and a 5-minute commute downtown by car, bike, or scooter. The main floor of this 2,223 sq/ft, two storey home is bright, open, and peaceful. Huge windows border the gas fireplace and provide views onto a very private, expansive back yard. One word; zen. Outdoors, the private gently sloped back yard offers lots of grass for kids and pets, and a spacious deck for dinners with family and friends, and a secure double garage providing both privacy and shade over this south-facing space. Your contemporary kitchen offers newer stainless appliances, miles of countertops and loads of storage, and a walk-through pantry for extra convenience. Your formal dining room is right off the kitchen. Service is simple through the pantry’s pocket door; close the doors for a private, quiet meal. At the west side of the main floor, through a lovely glass-panel door, you’ll find a unique, soundproof corner office, or music room. This space is perfect for those who work at home and need a quiet area to work in, to meet clients, or for on-line meetings. No interruptions from the rest of the house invade this zone. As a music room, it is ideal. This home’s second floor is thoughtfully designed to offer family members privacy and peace. The second floor is divided by the hallway into sleeping quarters. The master suite occupies the entire width of the home’s south side. Two secondary bedrooms with Jack and Jill bath are located the width of the home’s north elevation. Your primary suite is an oasis. With ample room for a California king, you’ll sleep peacefully in this quiet space. There is a semi-separate library or salon space at the west, and spa bath at the east. Relax in your deep soaker tub or invigorate in your spacious glass and tile shower with steam. Your walk-in closet is conveniently placed at the door of the spa bath. Both secondary bedrooms are large and comfortable, with spacious closets, and lots of light. Each bedroom has private access to the shared bath through opaque glass doors. Your home’s lower level has a fourth bedroom, space for yoga or small gym, an entertainment area, and a three-piece bath with large glass shower. A very special playroom is nestled under the stairs; perfect for your littles when they need a bit of reading space.



