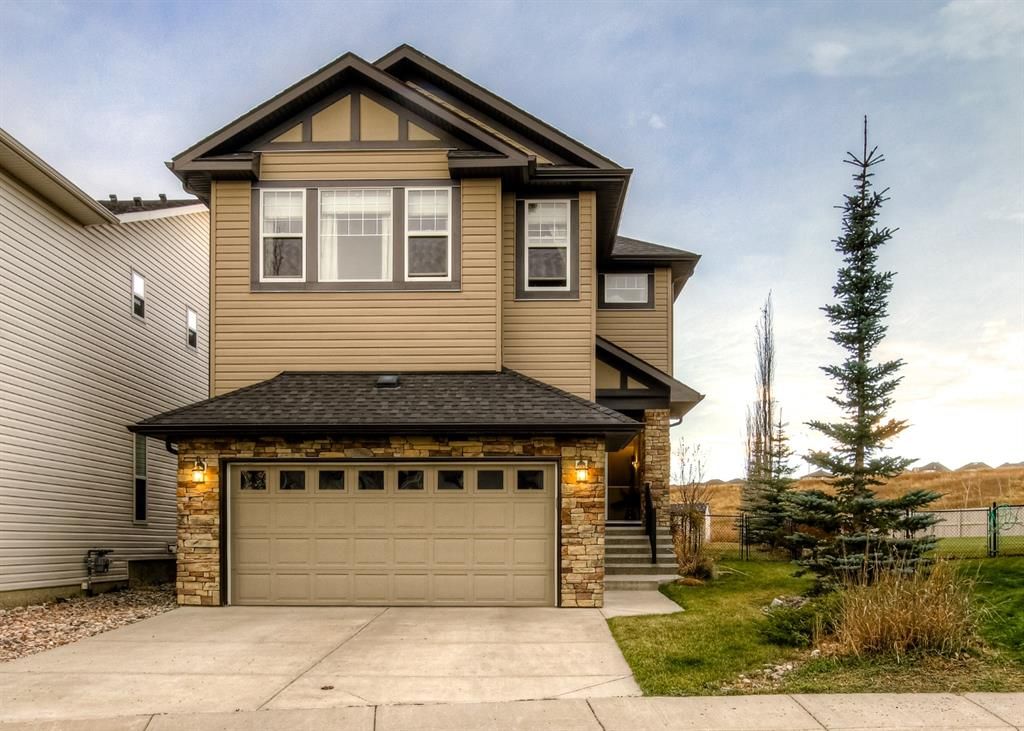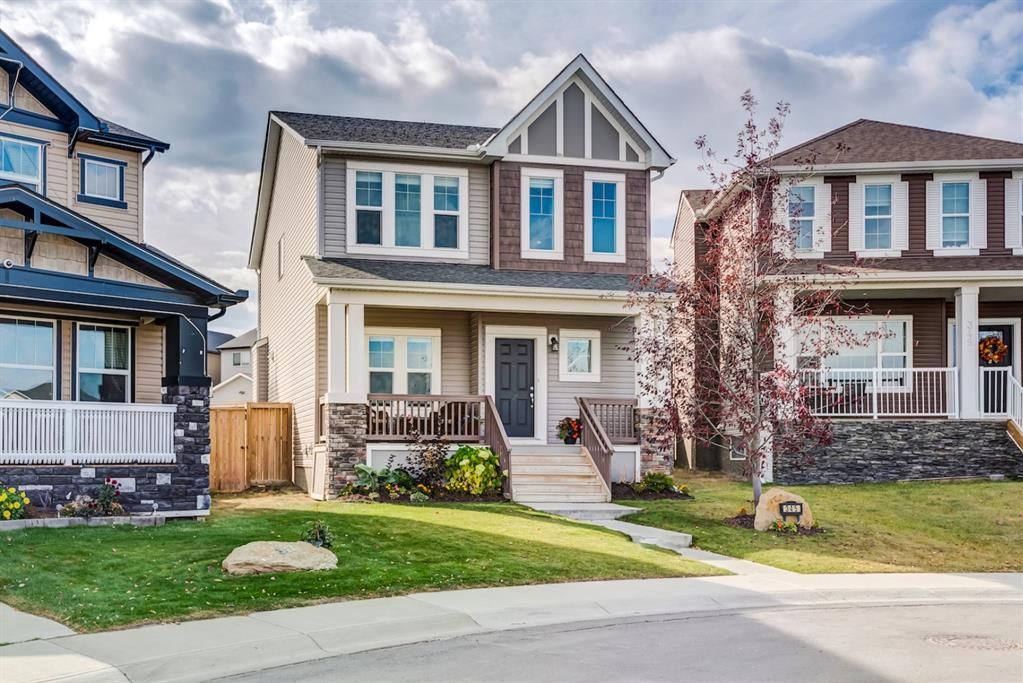I have listed a new property at 2308 3 AVENUE NW in Calgary.
Welcome to your new home in the highly sought-after community of West Hillhurst. With over 4,000 sq/ft of living space, this lovely detached home has a south-facing front elevation with mature trees (including larch trees) and landscaping and a spacious front patio. The renovated backyard with composite deck seating has room for entertaining, a fire pit area, and a herb garden planter. The home features American Cherry hardwood flooring throughout. The home’s open concept main floor boasts a chef's dream kitchen, with an oversized central island and space for up to six, bright white engineered quartz countertops, gas range, modern stove hood, stainless appliances, and ample storage. There is room for a family table adjacent to a sitting room with a gorgeous gas fireplace, and space where your family and friends will relax in comfort. Upstairs, an exceptional, private master suite. Relax in your spa bathroom with a deep soaker tub, spacious tiled steam shower with glass door, expansive counters and two modern vessel-type sinks. Your bedroom accommodates a California king-sized bed, a nook with room for couch seating and a well laid out walk-in closet. Two spacious secondary bedrooms are located down a graceful hallway with gorgeous wood and stainless steel balustrade. These bedrooms on the north side of the home overlook the rear patio and garden. A large main bath is adjacent. Brand new washer and dryer set in the laundry room with storage. The third-floor flex room with vaulted ceilings and an additional storage room will accommodate anything your lifestyle requires. Enjoy a beautiful view of downtown and surrounding areas from this third level. Your home's lower level is fully developed with in-floor heating throughout and lots of room for family and friends. With a second gas fireplace, versatile seating options, and a wet bar with both a beverage and wine fridge, you'll enjoy many evenings in this gorgeous space. Two spacious bedrooms provide privacy for teens or guests. This home is located only minutes from Kensington, Safeway, unique shops and restaurants, the famous Made by Marcus Ice Cream and the community favourite, Dairy Lane Diner. This home is walking distance to Queen Elizabeth School and French immersion schools and only a five-minute drive to SAIT and 10 to U of C, Children's Hospital, Foothills Medical, and Market Mall. This established community is surrounded by bike and walking paths along the river; a 10-minute bike to Eau Claire. Extensive renovations and upgrades include, new carpets in 2 bedrooms, new water softener, NUVO H2O system, sump pump, dishwasher, washer and dryer, hot water tank, AC and heated double garage. Literally nothing to do but move in and enjoy.












