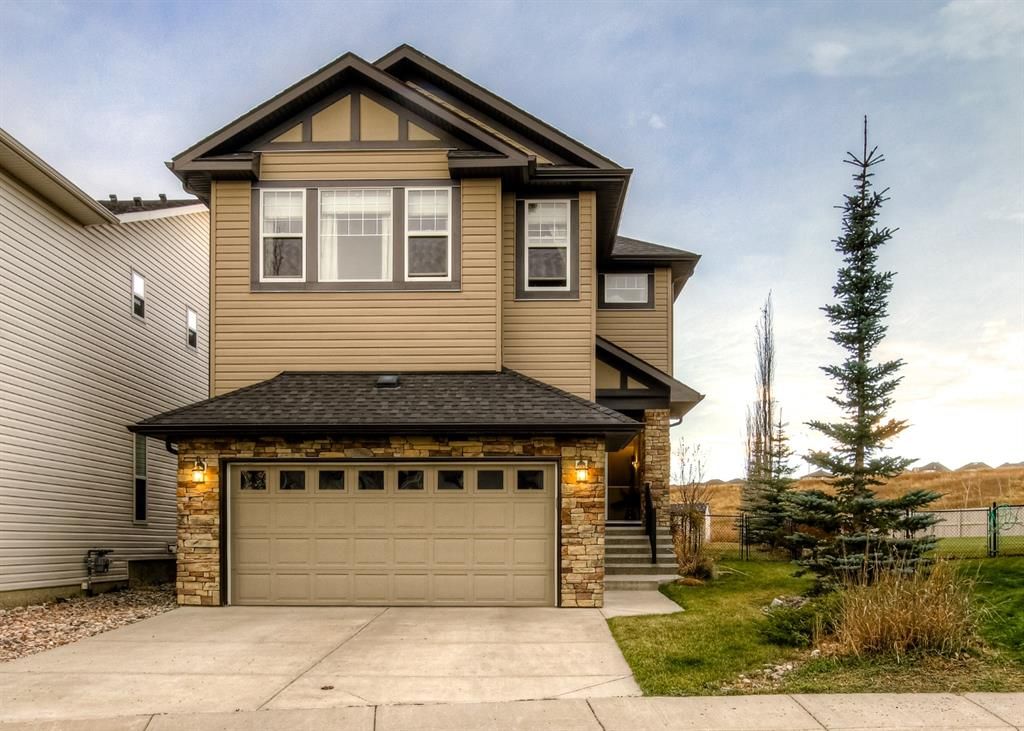I have sold a property at 105 145 Burma Star ROAD in Calgary.
**PRICE ADJUSTED** Welcome to this spacious, open concept, corner unit in the Currie Barracks! This exceptional floor plan (one of largest in the building) offers 2 bedrooms, an office/den and 2 full baths, flooding with natural light. Upon entering the spacious foyer, you will be greeted with plenty of storage and closet space, a custom barn door, and laundry room. Bedrooms are located on opposite sides of the kitchen/living area offering a great flow through out the condo. The large island is ideal for entertaining and a spacious dining area opening into the living room with corner fireplace. The master offers walk though closets into the stunning master en suite, with a built in vanity area. The second bathroom offers an attached 4 piece bathroom, and the bright office area finishes off this incredible home. An enclosed private patio off the living area is quaint dining and bbq area facing onto the parks and surrounded by beautiful greenery. This unit includes 2 TITLED parking stalls side by side, 2 storage cages next to the stalls, and all the perks of maintenance free, +18 adult only living building at its finest. The Armory is pet friendly, quiet and well maintained, Being centrally located in the Currie Barracks community, the area offers parks, playgrounds, schools, shopping amenities and just minutes to MRU, and Crowchild and Glenmore for easy access all over the city. Book your showing at this immaculate, stunning condo today!











